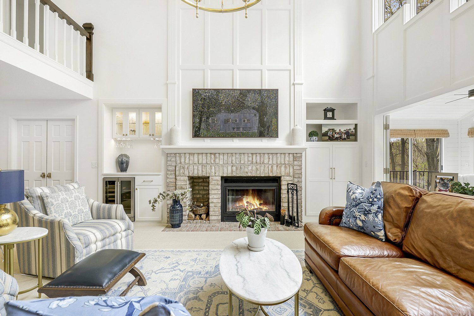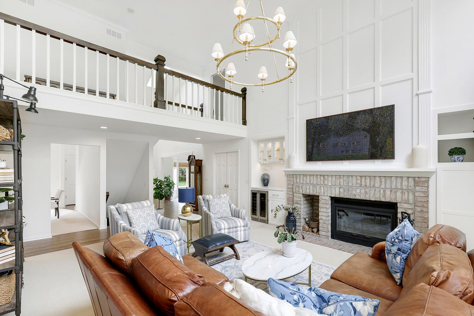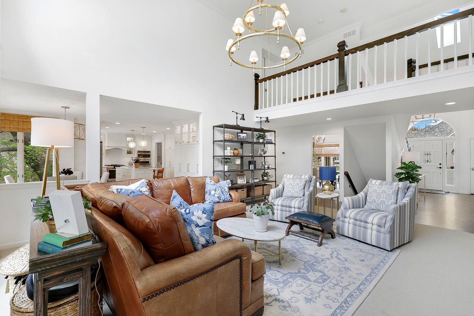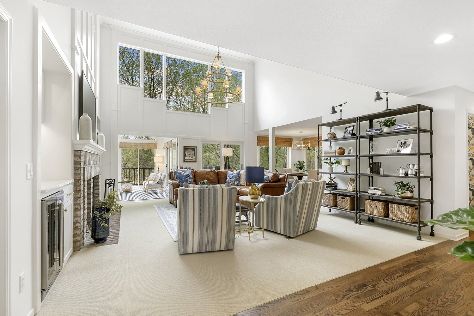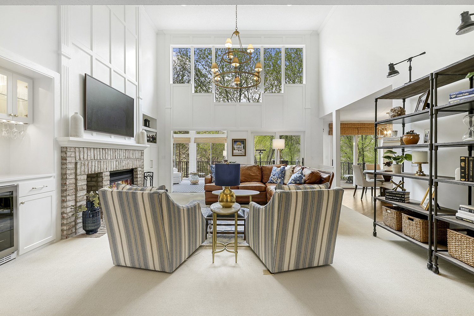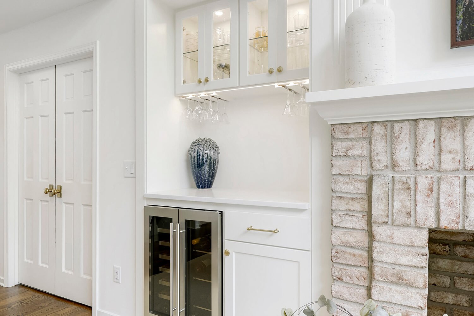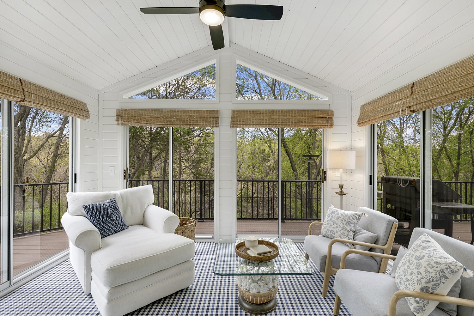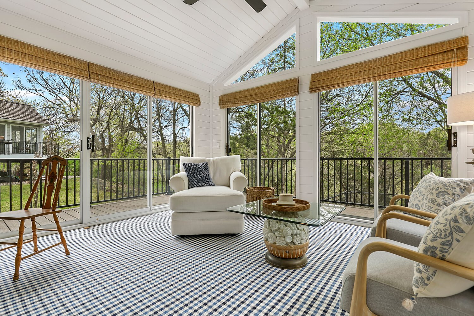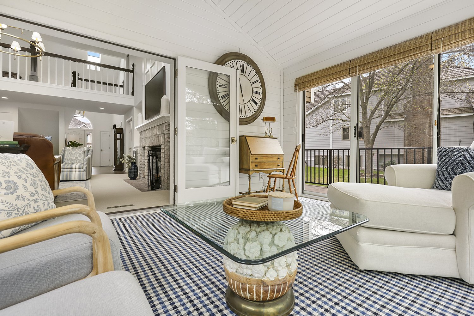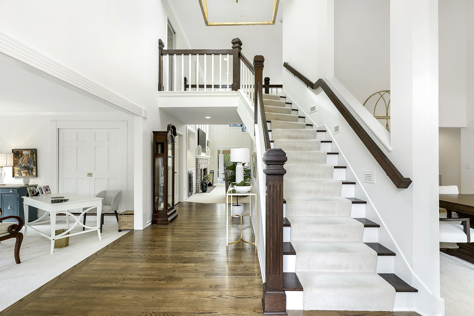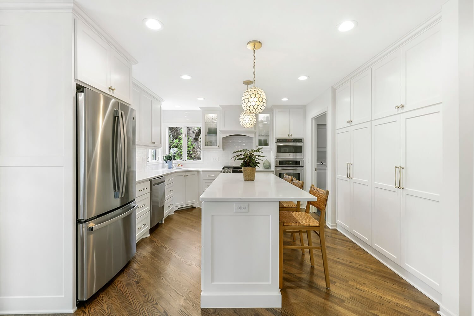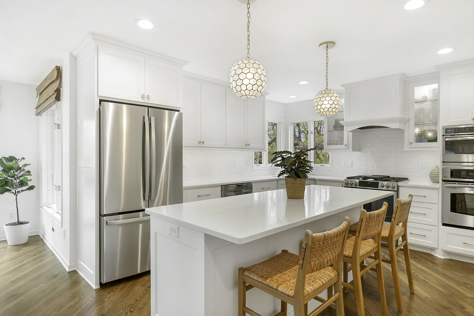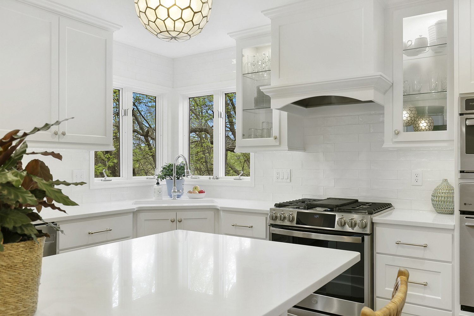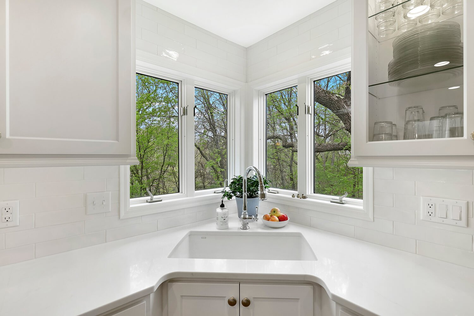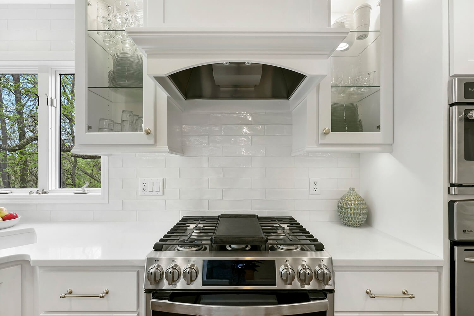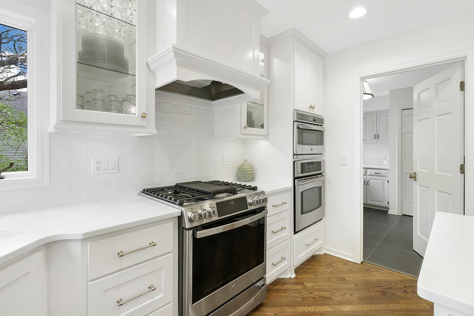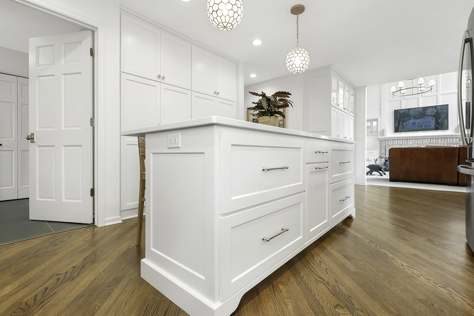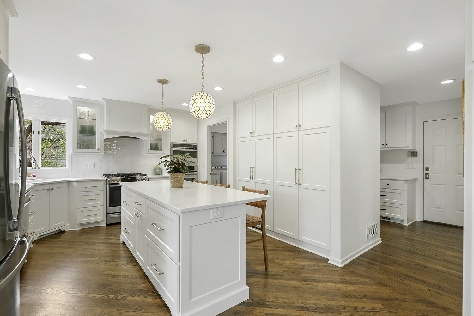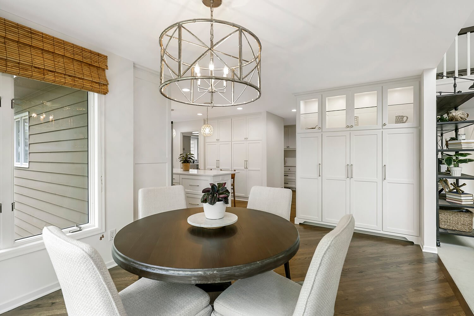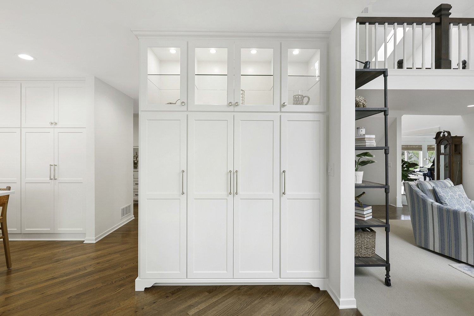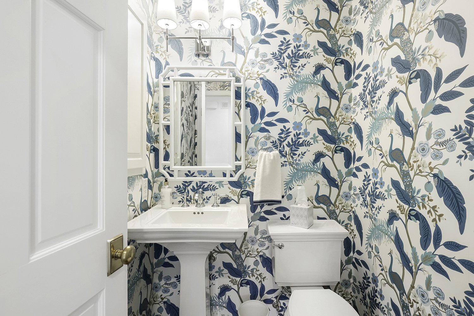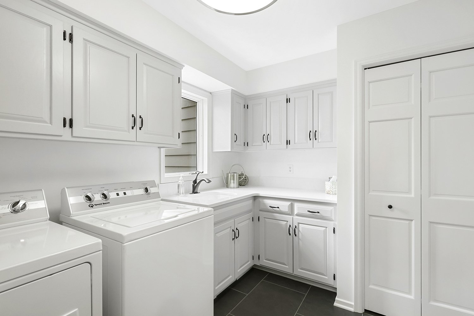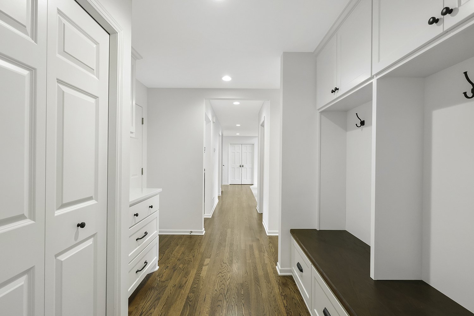Eden Prairie Main Level Remodel
We’re back with another exciting project feature! Our team recently helped the owners of this Eden Prairie, Minnesota home create a truly dreamy main level. With sophisticated design details and an abundance of natural light, this newly remodeled home is just as beautiful as it is warm and inviting.
Some of our favorite features include:
Two-story ceiling in the great room
Wood flooring throughout the main level
Fireplace with brick surround
Living room dry bar with custom cabinets
Subtle yet stunning accent walls throughout
3-season porch off the living area
Spacious kitchen with ample storage
White custom kitchen cabinets with glass fronts
Large laundry room with refreshed cabinetry and hardware, working sink, and counter space
Built-in bench and hooks off the garage entry
Bold patterned powder room wallpaper
Ready for a peek at this stunning main level? Check out the gallery below! And when you’re ready to plan your next home remodeling project, be sure to get in touch with our team. We’d love to help you bring your vision to life!
