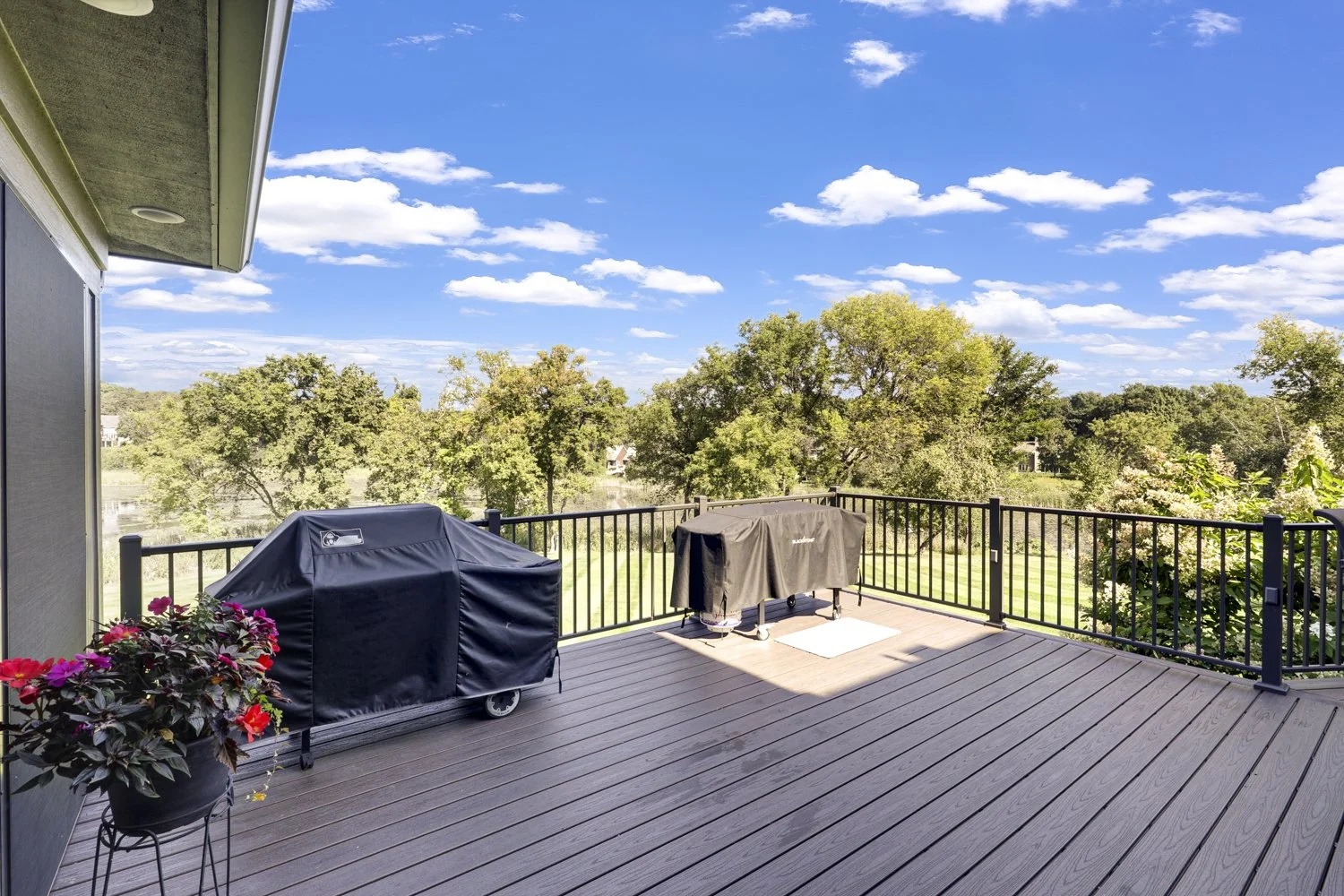Shorewood Kitchen, Porch, and Staircase Remodel
Isn’t this Shorewood remodel stunning? Spanning the home’s staircase, kitchen, and porch, a design update brought new life to this main level! As the central hub of the home, the kitchen is the star of this project - it’s classic, cozy, and refined.
While the layout of this home is quite traditional, it also feels open and inviting. The kitchen is warm and bright, with ample space for everything from busy mornings to the after-school rush to hosting large gatherings. Well-organized cabinetry and storage anchor the space, allowing for clutter-free countertops for food preparation, cooking, serving, eating, and simply hanging out together. A compact coffee and beverage bar is also perfect for hosting with ease and style!
The second headliner of this project is the incredible screened porch. It features rustic wood paneling, a stone fireplace, multiple seating levels, a beautiful backyard view, and access to the sunny deck. Wasn’t the porch made for a crisp Midwest afternoon in the fall? We can imagine curling up by the fire with a blanket, a book, and a mug of cider!
Ready to see the full photo gallery of this remodel? Scroll below to explore every design detail! Starting to plan your own project? Connect with us anytime - we’re here to help!

















