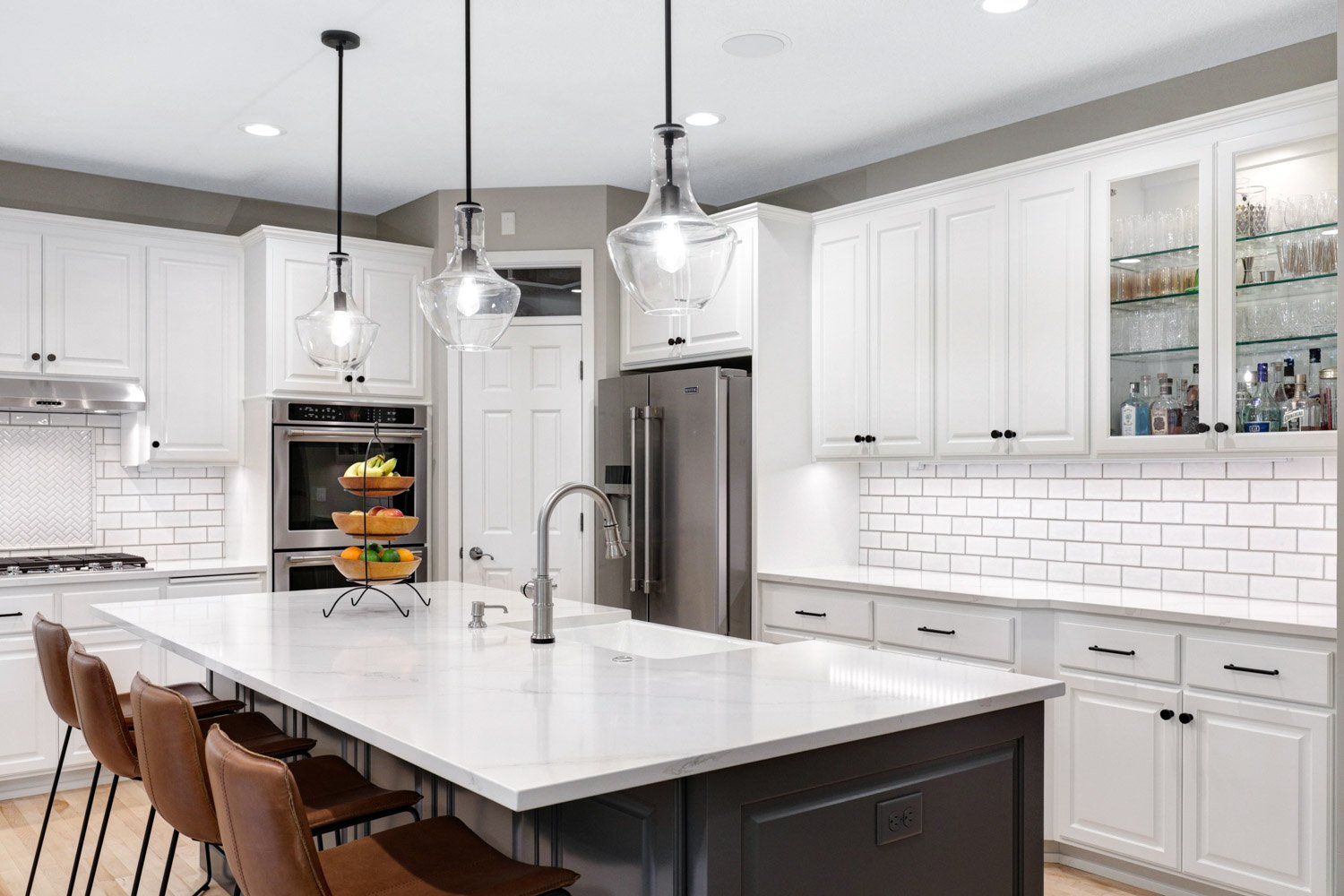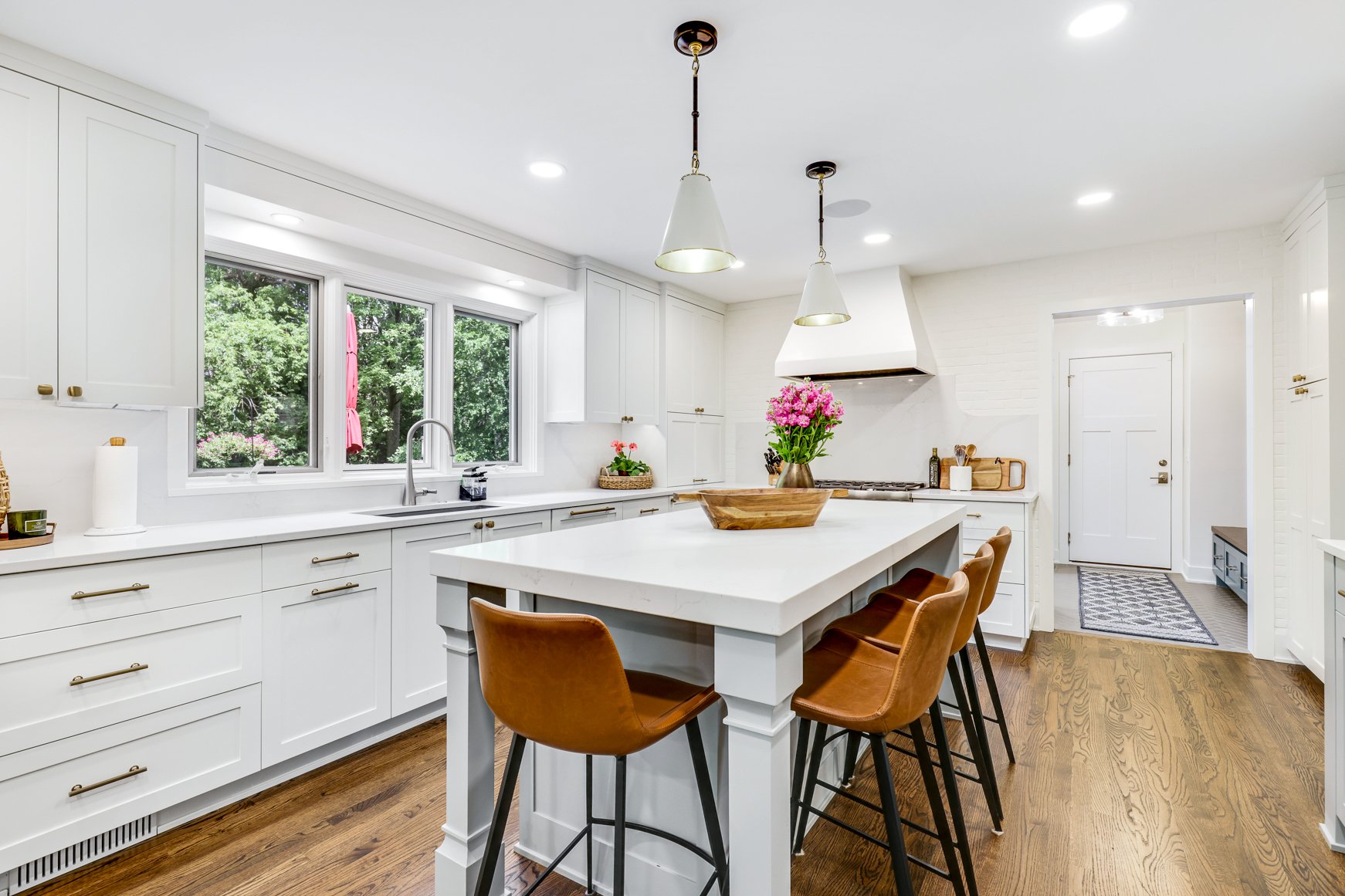Our 2022 Year in Review
2022 is wrapping up, and before we move into a new year, I wanted to say thank you. Doing work that you’re passionate about is a blessing - one I never take for granted. I am grateful for every client, partner, and friend who supports Tauer Inc. After all, a small business would be nothing without its customers. I wish you a very happy and healthy new year!
I look forward to the many projects 2023 will bring; until then, explore my highlights from 2022 below!
Eden Prairie Kitchen Renovation
Remodeling is always a balance of technology, trends, and taste. This beautiful kitchen renovation in Eden Prairie is a perfect blend of classic design and current trends! A few of our favorite features from this lovely project include the sprawling center island, cozy eat-in table nook, and the glass bar and display accent cabinets. Explore more of this stunning kitchen remodel: Link
Design Inspiration: Stunning Light Fixtures
Building or remodeling any home involves countless design choices. These small details come together to make the beauty, functionality, and personality of your home. One finish that often allows our clients to play and express their taste is lighting. Our clients’ lighting tastes truly run the gamut, from trendy to industrial to retro to whimsical - we’ve seen it all! Explore a few of our favorite light fixture selections: Link
Beautiful Summer Spaces
We've designed countless summer-friendly projects for our clients, from backyard spaces like patios, pools, and decks to hybrid areas like porches and indoor/outdoor rooms. Whether you’re prioritizing all-weather durability, letting in the cool breeze, enjoying the sunshine, relaxing around the bonfire, or simply hosting family and friends, we've got you covered. For inspiration, here are a few of our favorite summer spaces: Link
Whole Home Remodel in Bloomington
Our team helped these homeowners remodel their 1980s, two-story home. The newly remodeled home is stunning! It's crisp and clean, with plenty of beautiful natural light flowing throughout. We had a great time working on this project! We were thrilled to help the homeowners reimagine the rest of their home after previously completing their basement finish. Visit our blog for more details and photos: Link
Greenwood Home Transformation
We helped this Greenwood family add more usable space to their early 2000s home. The project included converting unused attic space above the garage into a bonus room and remodeling the mudroom to suit the family’s needs better. The homeowners were wonderful to work with and knew exactly what they wanted; all we had to do was bring their vision to life! Learn more about the project here: Link






